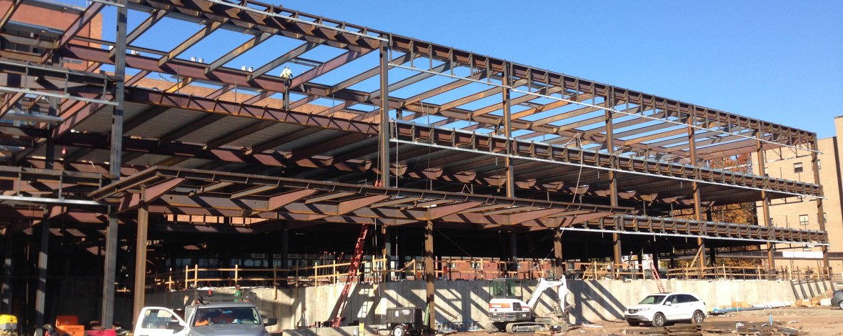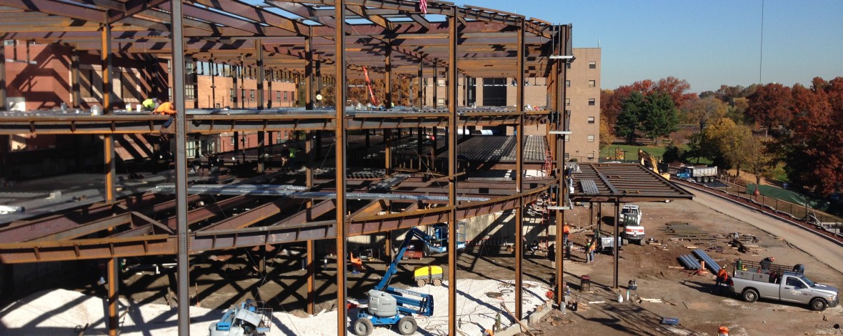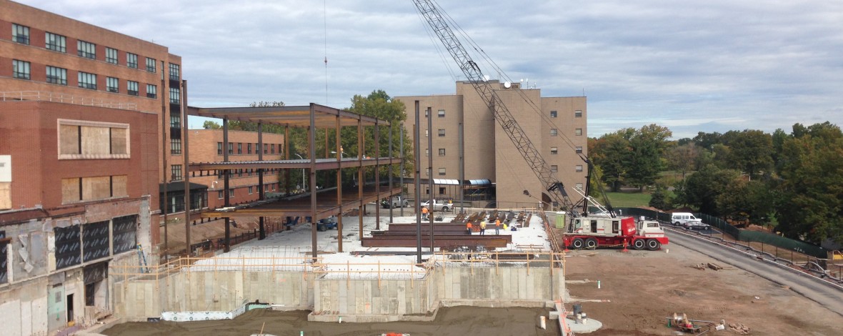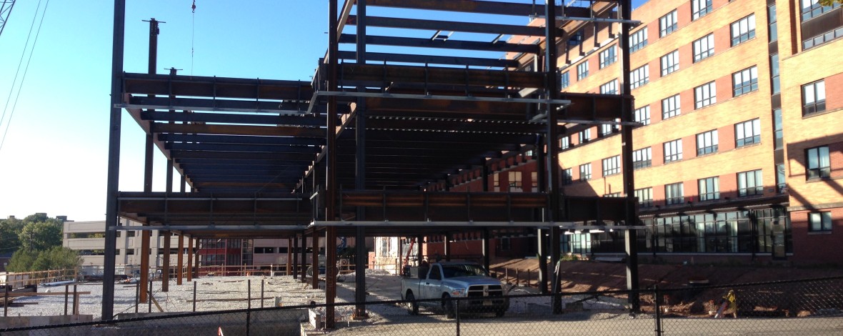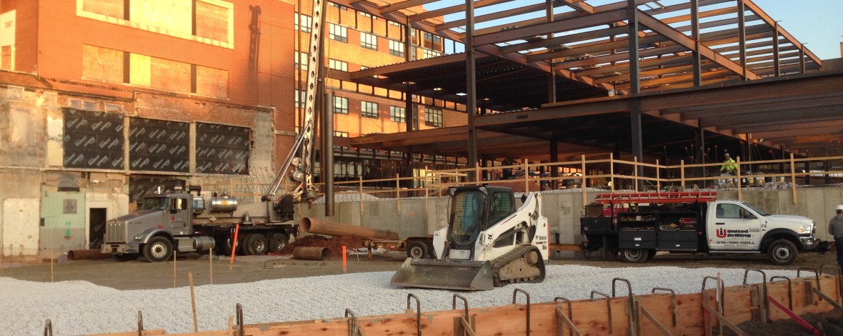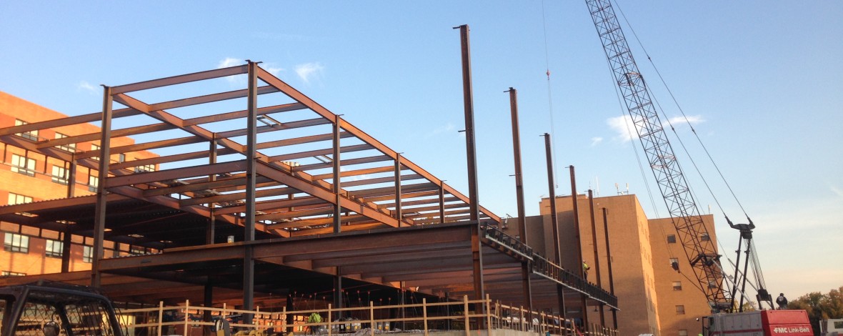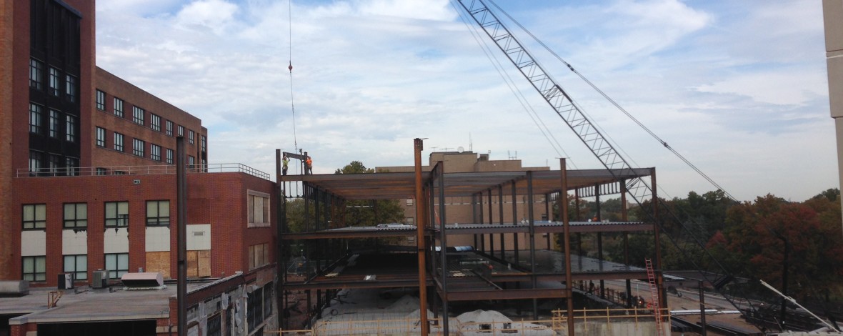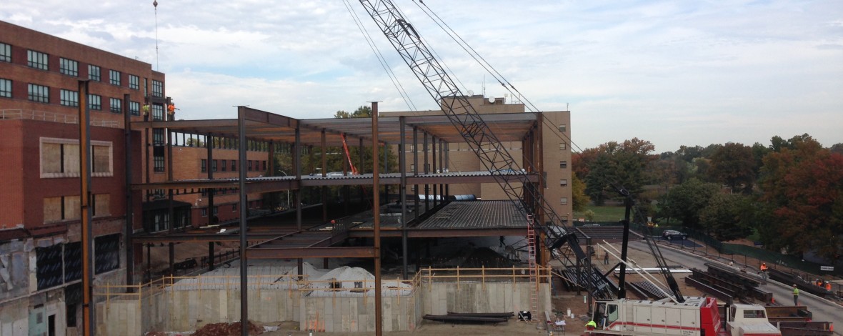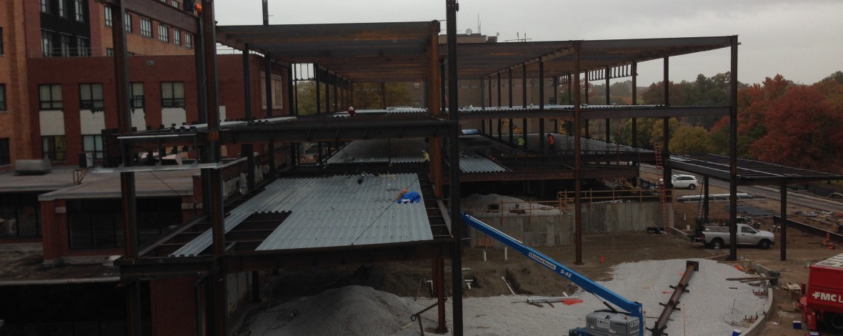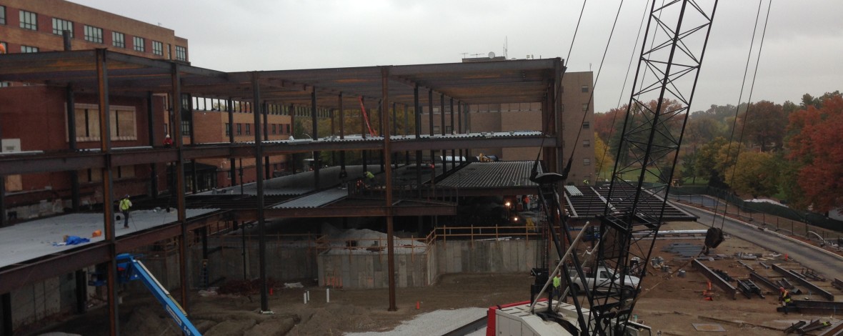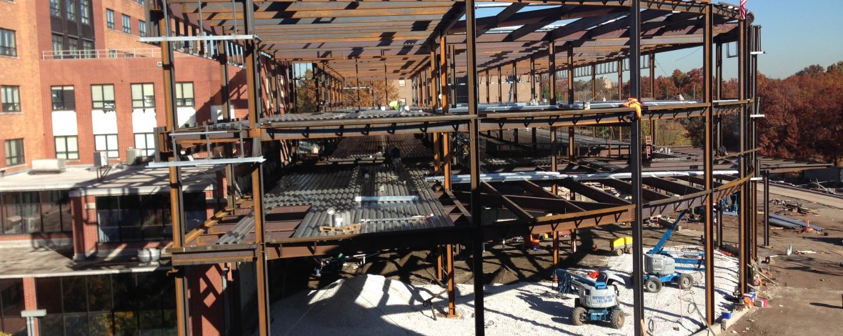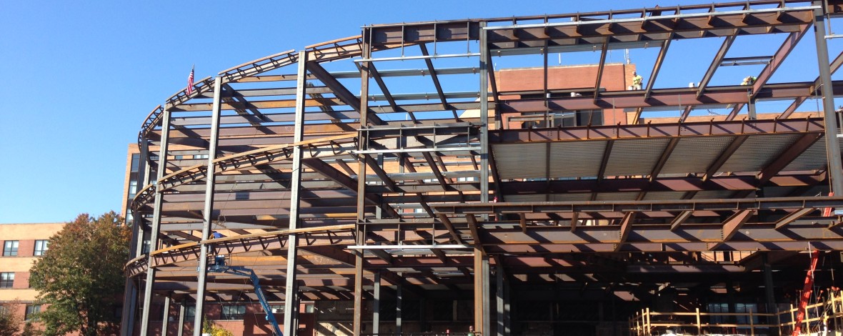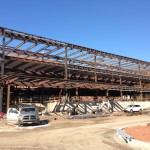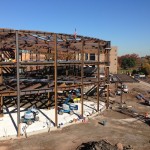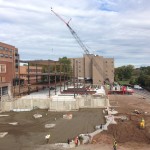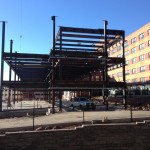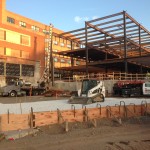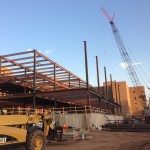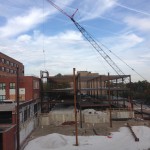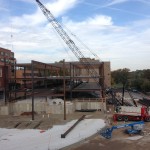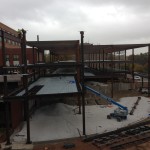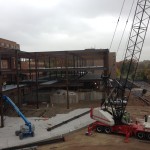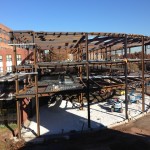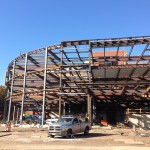Client Torcon Inc.
Location Bellville, NJ
Steel Tonnage 600 Tons
Project Detail
This project involved the construction of a three-story steel framed building which is to serve as medical office space and an intensive care unit at Clara Maass Medical Center. There are channel hangers and kickers all around the perimeter of the building at every floor, making this a very labor intensive project. Another unique feature of this project is the flexible moment connections that were required almost at every column. Since this is a life critical structure (a hospital), the design team wanted to ensure a higher level of seismic resistance by providing these connections. The flexible moment connection plates were all irregularly shaped and were cut with our CNC plate processor which reduced the fabrication time exponentially.



